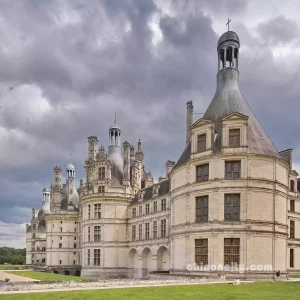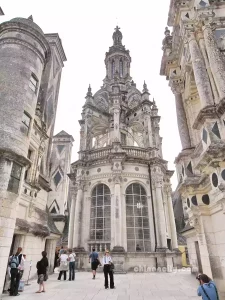
The Château de Chambord, a monument of French Renaissance, is located in the town of Chambord in Loir-et-Cher, France. It was built for King Francis I between 1519 and 1547. Considered one of the greatest castles of the French Renaissance, it is a symbol of royal power of the time. Its unique architecture is marked by dome-shaped roofs, towers, arches, a double helix staircase attributed to Leonardo da Vinci and balconies. It is listed as a World Heritage Site by UNESCO and is open to the public for guided or self-guided tours.
It is approximately 1 hour and 30 minutes drive from Chinon.
Official Website : https://www.chambord.org/fr/
The grand and “impractical” magnificence of Chambord makes it like the Versailles of the French Renaissance. It is the masterpiece of the Loire national school, then in full bloom. Built on the left bank of the Cosson, a tributary of the Loire, it rises in the center of an immense wooded park with abundant game reserves. It is accessed through the royal gate that opens onto the court of honor: there stands the façade designed after 1519 by François I to replace the former hunting lodge of the counts of Blois. For twelve years, 1800 workers worked there. In 1539, the king presented it to Charles V who was traveling through France: a swarm of nymphs and hunting Dianas singing hymns came to meet the monarchs.
Were the architects Italian or French? The name of Dominique de Cortone, aka Boccador, can be found in “the accounts of the king’s buildings”. Vinci, who died in Blois in 1519, may have collaborated in the construction. The master masons, Jacques Sourdeau, his son Denis, Pierre Neveu, known as Trinqueau, and Jacques Coqueau, worked there from 1538 to 1569. François de Pontbriant, who directed the work of Loches under Charles VII and of Amboise under Louis XII, was the first superintendent of the work.
The overall design recalls the ancient feudal traditions: in the center, as in Vincennes, a square keep formed of four lodgings; at the corners, four towers, enclosing a vast hall in the shape of a cross, divided into three floors; in the middle, the staircase and the lantern.
Outside is a vast 156 m by 117 m enclosure, equipped at each corner with a large 20 m diameter round tower. On the courtyard side appear two open-air staircases, known as the “Staircases of François I and Henri II”. The vaulted chapel in a full arch is located in the northwest courtyard.
The Italian inspiration can be found in the profusion of the decoration of the upper parts, which contrasts with the simplicity of the lower parts and wings: chimneys, dormers, spires, and bell towers; pilasters are regularly distributed on the wall. The technical marvel that is the grand staircase, with a double revolution, “the glory of Chambord”, recalls that of Blois. The castle has 63 staircases, 365 chimneys, as well as terraces from which one can discover the park and gardens.

The great lantern in Chambord.